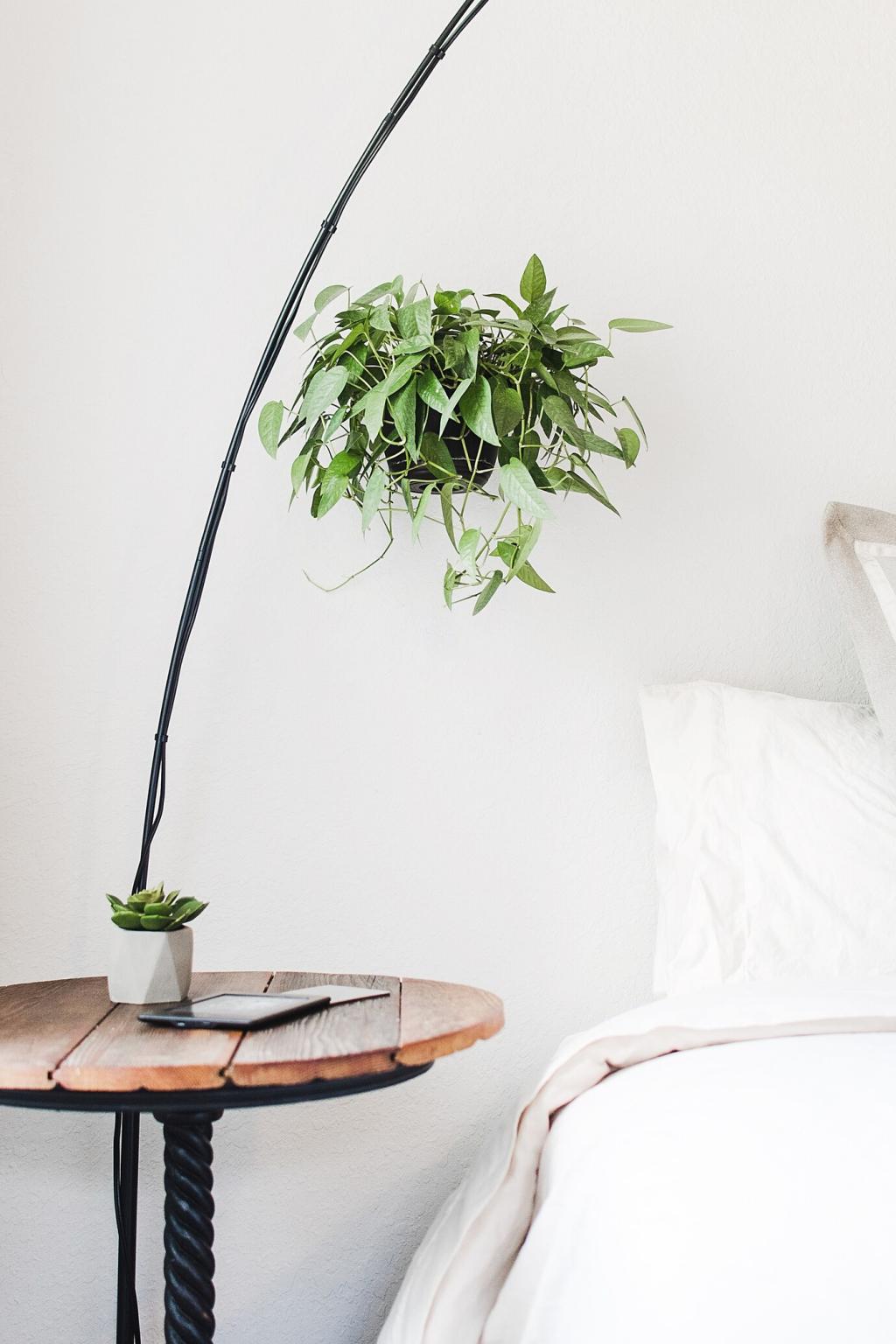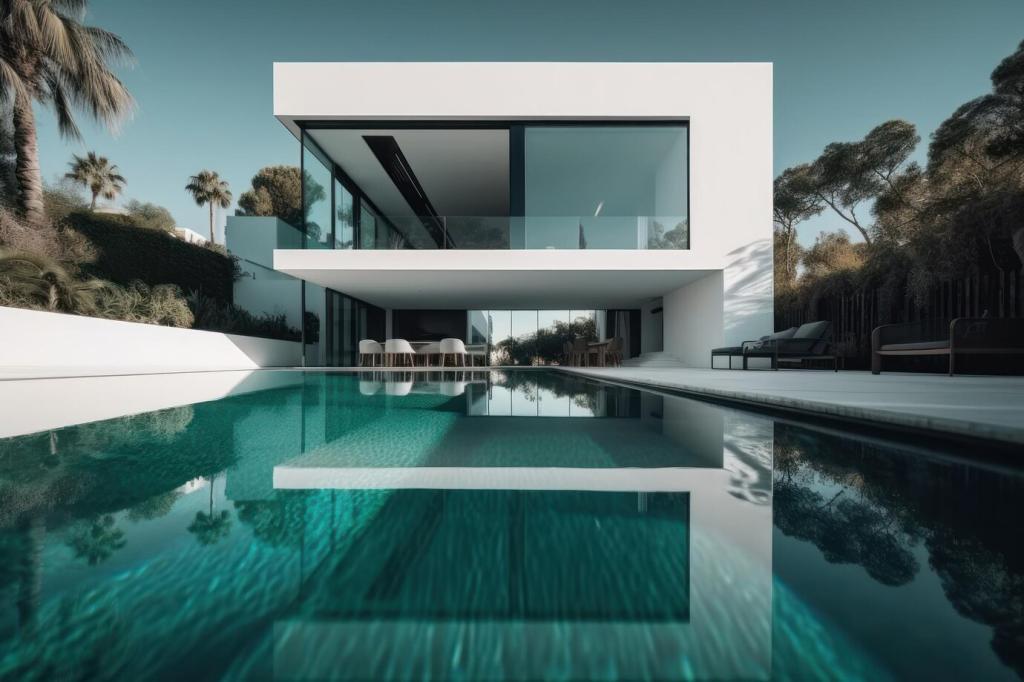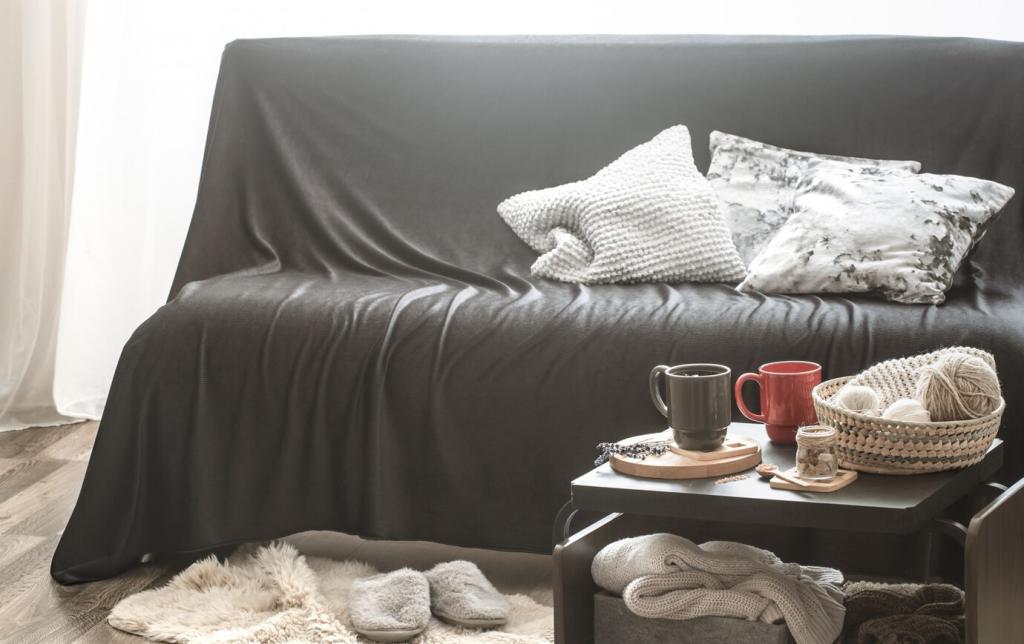Small Spaces, Big Calm: Strategies for Compact Rooms
Lean tall mirrors to stretch sightlines. Choose low sofas and leggy chairs to expose floor area. Seeing more floor tricks the eye into reading the room as bigger and lighter.
Small Spaces, Big Calm: Strategies for Compact Rooms
Tuck desks or reading chairs into corners to free central circulation. A small arc lamp and slim side table can transform an overlooked nook into a purposeful, minimalist micro-zone.




